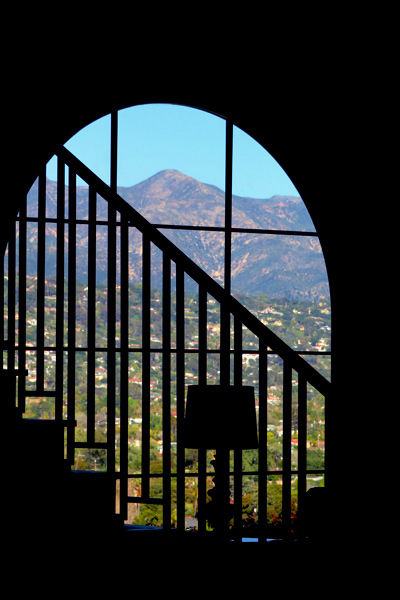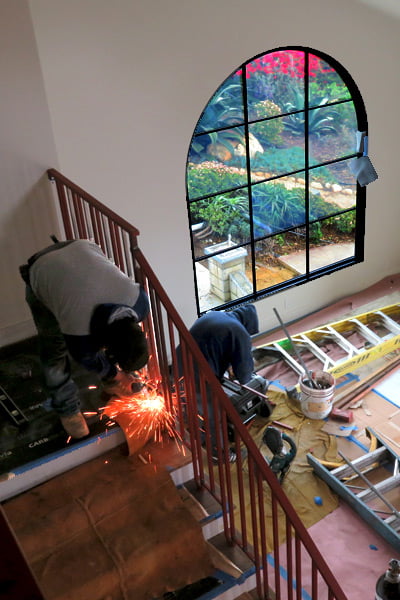Jeff Doubet shares how a large Spanish arch picture window was designed and installed in a Spanish-style home in Santa Barbara, CA. Learn from the before, during and after photos, and see the construction steps taken to accomplish the project.

Before I share actionable design tips and tricks for planning a large arch top window of your own, I wanted to address a pain point for those seeking to accomplish the look and feel.
Design Dilemma: Many of my clients love the classic black iron and glass windows installed in famous historic projects such as the Biltmore Hotel in Montecito, CA. The problem is, single pane windows and steel frames are not energy efficient. Furthermore, they do not meet current building codes, and are not allowed in remodels and new builds in Santa Barbara and Montecito.

Solution: Several window manufacturers have stepped in, and now offer a similar look. Their products meet Title 24 energy efficiency and their dual glazing can meet fire code. To achieve the look of historic iron and glass windows, consider ordering your wood windows with a narrow sash (frame). The fire rated aluminum clad exterior can be specified in black or dark bronze.

For our project, these custom windows provide a whole new perspective. The added height of the 12 panel arched window opens up the entire room and views to the natural surroundings, outside.

The decorative bars separating glass panels on this Spanish arch picture window are called mullions. Their design can be specified in Modern Square (shown), as well as a Putty Mould. The aluminum putty design option mimics the historic styling when single panes of glass were secured into place using window glazing putty.
As an Amazon Associate, I earn commissions from qualifying purchases, at no extra cost to you. Thank you for your support!
See and listen to what I am posting on Creating Spanish Style Homes this week!
Direct links to Spanish home and landscape product recommendations and installations.

To create this round specialty window, the contractor specified and installed thick safety glass. Then a custom, black metal frame was fabricated by a local Santa Barbara iron worker.
Pro Tips For Planning A Spanish arch picture window
I want to share some pro tips for planning a large window such as this. Here is a collection of photos showing how we designed and planned our Spanish-style arch top picture window.

BEFORE Photo: The first decision we had to make was deciding what size window to order. We used blue tape to mock up different ideas. This way, we could visually see what size would work best. We tried different combinations of Width X Height, and how many window grids we thought looked good. Note how we made a crude mock up, right over the top of the existing window!
As an Amazon Associate, I earn commissions from qualifying purchases, at no extra cost to you. Thank you for your support!

Demo day finally arrives. The new header for the taller arch window will be installed much higher than the original header shown here. In prep, the general contractor removed all of the drywall.
A Jeff Doubét recommended product for designing and building your charming, high-quality Spanish style home +landscape. A 240 page, full color Coffee Table Book.
As an Amazon Associate, I earn commissions from qualifying purchases, at no extra cost to you.
Framing a Spanish Arch picture Window
Here are some images of how the framing was accomplished for the new arch top window. Your project architect and structural engineer will provide technical guidance for all you and your contractor will need to do for your specific window and house framing.

We provided rough dimensions of our mock up to the project architect. He and the structural engineer turned our concept ideas into working drawings and a revised building permit.

With the new Spanish arch picture window arrived, and technical specs and instructions were on hand- the general contractor began to rough frame the arched opening.

Here you can see how the new header was raised and the maximum view potential was realized.

The living room starts to take shape, and the newly sprayed insulation is complete. This construction photo also helps illustrate how standard 6′-8″ height windows in other parts of the house look great with a much taller Spanish arch picture window as a focal point.
Details Surrounding a Spanish View Window
There were many other custom details built around this Spanish arch picture window.

For example, a full barrel niche was framed to the left of the new modern fireplace. The oversized niche will receive floating shelves, and a built-in cabinet.

The homeowner walks down the new modern Spanish staircase that is under construction. The floating shelves and built-in cabinet are installed in the niche. Now, drywall mud is being applied.

Here, an Artisan team of local iron workers weld up the modern Spanish iron railing designed for the open staircase.

Please circle back to my blog once in awhile. Someday I will add a post on the various steps that were taken to fabricate this modern Spanish stair railing.

Here is how the living room turned out. The built-in niche is complete with it’s oak cabinetry and shelving. A floating mantel above the fireplace is anchored to the wall with hidden brackets.
As an Amazon Associate, I earn commissions from qualifying purchases, at no extra cost to you. Thank you for your support!
Spanish home construction in Santa Barbara
Spanish-style home construction is a local tradition in the charming seaside towns of Santa Barbara and Montecito, CA. Home designers, architects and builders keep reiterating upon the popular architectural theme and come up with new interpretations of it in each generation.

Construction Sketch: While the big Spanish arch picture window was being waterproofed for stucco, our group met to discuss the front entry. Something seemed off, so we brainstormed ideas for improving an existing awkward section of house above the front door. In my rough sketch above, I proposed adding a new arch underneath the cantilevered bedroom. The idea would help balance out the overall design of the facade and at the same time compliment the new picture window.

The rough sketch was shared with the project architect, and within a few weeks the general contractor had the modified building permit in hand. Here the stucco crew begins weatherproofing the new addition to the existing structure.

A few weeks later, the stucco work was completed. Here, an Artisan builder prepares for another project. A new patio with Spanish tile steps leading down to the front entry door. See how the steps turned out in a blog post I wrote on Spanish-style garage doors, here.

On this day, the plastering team were creating modern Spanish column caps with black stucco.

AFTER Photo: a shot through the agaves and the new arched front entry. Soon, the existing landscaping will get a major overhaul.
Designing Round Windows Into Spanish Interiors
When re-designing your Spanish home interior (or exterior), look for opportunities to include a specialty window. This post is about the large arch top picture window and a small round window. I have also written about Quatrefoil window projects, here.

On an early on-site design consult, I saw an opportunity to re-envision an existing trapezoid window. I sketched a rough idea for how a new, deeply recessed round window would look.

In this photo you can see how the rough framing of the round window was getting under way. It was positioned in a tight space, and centered on the newly framed breakfast nook ceiling beams.

This is how the round window (and overall renovation) turned out. I like how the homeowner added the Spanish deco tile detail to the front of the kitchen cabinets. Another nice touch.

One last artistic image I captured of the round window as seen from the front of the house. Looking through the new Spanish-style picture window, and reflections of trees, as well.
Well friend, this wraps another site visit episode in beautiful Santa Barbara, CA. I hope you enjoyed learning how to infuse more Santa Barbara Style into your own Spanish home design project with specialty windows. Scroll to explore more helpful links and resources for designing and building your own Spanish-style home and landscape.



