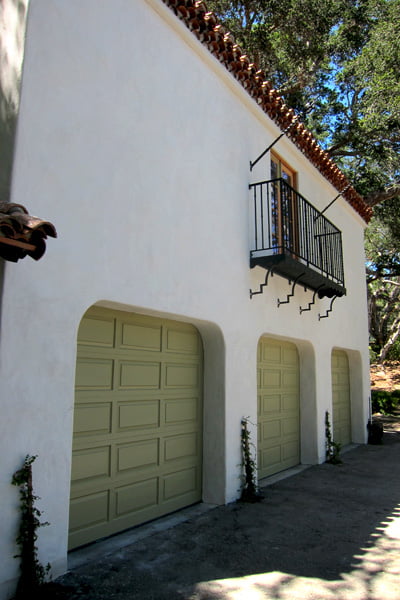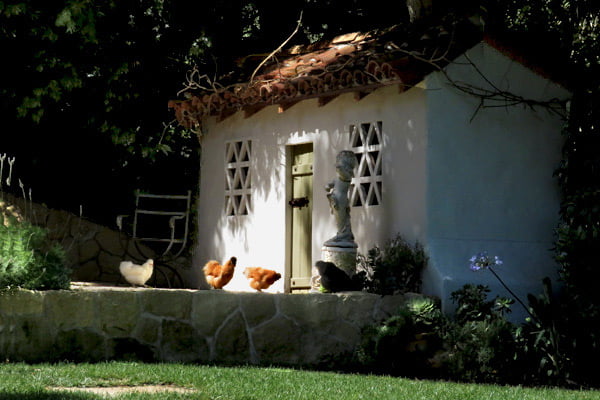Jeff Doubet shares an elegant Spanish style ADU design built above a two story, 3 car garage. This Before and After project was a first phase of a larger estate renovation.

It all started as a design brainstorming session for an outdated garage facade in Montecito, CA. How could it be modified into a romantic Spanish-style accessory dwelling unit. A redesign of the main house was also part of my design commission. Follow along as I share various aspects of the construction, like plastering the exterior and roofing details.

BEFORE photo: This is the day I met with the soon-to-be owners of the property. While in escrow, they set up an Initial Consult and we brainstormed ideas on what they could do with the place.

AFTER photos: Together, this is how our collaboration of ideas turned out. Scroll to learn more.

The architectural detail and materials of this Juliette balcony add depth, texture and intrigue.
Direct links to Spanish home and landscape product recommendations and installations.
Spanish style ADU Design Ideas
If you want to design and build a quality Spanish style ADU, look to successful designs in Spanish homes as a reference. Think of Spanish accessory dwelling units as smaller, compact homes.

The first Spanish style ADU design concept rendering included a subtle, two-story bump-out with gable roof. Other architectural details included a decorative window grille, fluted plaster detailing, window box, shutters, clay vents and copper leader heads.

BEFORE photo: The original 2 story 3 car garage had a wooden staircase leading up to the existing apartment above. There was also a thin roof skirt above the garage doors. Everything was well-built, it just needed a Santa Barbara Spanish style renovation.

The second Spanish style ADU concept design was simplified. The architectural details include a wrought iron Juliette balcony with awning. A new Moorish arch with tile roof was proposed as a special entrance to a refined and updated Spanish tile staircase.

The thin roof skirt above the garage doors was removed. Cutting back the long overhang on the 2nd story roof eaves was also an important step. The homeowner further enhanced the facade design by adding full length wood shutters at the French doors.
A Jeff Doubét recommended product for designing and building your charming, high-quality Spanish style home +landscape. A 240 page, full color Coffee Table Book.
As an Amazon Associate, I earn commissions from qualifying purchases.
Building Spanish Style Accessory Structures in Santa Barbara and Montecito, CA
California state laws for ADU’s continue to be refined. Accessory dwelling units are now a little easier to design, permit and build in our local Santa Barbara area. My expertise is on conceptual design for exterior elevations and floor plans.

BEFORE photo: The original staircase to the existing 2nd floor ADU was very basic. Here you can see the thin roof skirt above the garage doors, which was something that had to go.

AFTER Photo: The newly built Moorish arch passage with red tile roof, masterfully built by the homeowner and general contractor. During demo, the first level roof skirt was removed. This enabled a clean slate for building the garden arch. It is further accentuated with a beautiful new staircase with Spanish tile on the risers and handmade clay stair treads.

3 rustic wood roof rafters were built, and enable a substantial roof overhang above the Moorish arch. Electrical is roughed in for an accent light the owner would add, soon.

When designing your own project, think about how to charm up the overall human experience. The rent you charge will increase… a good return on your investment. Your guests may never want to leave, which might be bad thing:)
Spanish Style ADU Construction Photos
Below, a photo of the custom fabricated iron Juliette balcony, shortly after the Mission finish exterior plaster was completed. The estate quality spear awning poles jutting out. Soon the Sunbrella fabric will be installed.

The awning supports were custom designed and handmade by a well known blacksmith. If I remember correctly, they are 1.25″ solid bar stock. Heated, twisted and the flower finial tips also hand wrought.

Substantial (extra) framing will need to be in place to support wrought iron Spanish-style Juliette balconies (and awning spears). Your architect and structural engineer will help you figure all of that out. Above: the wood shutters for the French doors soon to be installed.

This photo shows how the original garage doors were kept. The doors were temporarily removed so that the openings could be double framed from inside the garage. The doors were then rehung in the newly recessed and arched openings.
Other Helpful Articles for Spanish Style Details
Be sure to check out all of the How-to articles on the site. Learn more about how to design and build Spanish-style details into your own project.

See and learn more about Spanish garage doors and tricks for enhancing them further.

The Montecito two-story Spanish-style ADU nears completion. See and Learn how the Genoise eave detail was installed at the roof. Read up on Spanish window grilles. And a double French door side entry is a feature to also consider in your own garage design.

These include Spanish-style Accessory Structures, Spanish Sheds and Rustic wood Garden Sheds and Barns, like the one above.
This Spanish Style Chicken Coop Design was the Prototype
Fun fact to share: The client I was working with on this Spanish ADU project had originally moved down from Seattle. One of the earliest consulting meetings I had with them was to help them learn more about local Spanish building techniques and materials.

Spanish window grilles, exterior plaster techniques, Santa Barbara Spanish paint colors, roofing techniques and other Spanish resources were shared. They were able to use this info to rebuild an existing chicken coop as their prototype.

Their chicken coop was the first building they renovated on their property. Seeing the materials and colors successfully combined into their Spanish chicken coop renovation confirmed their path for the ADU and main house.


